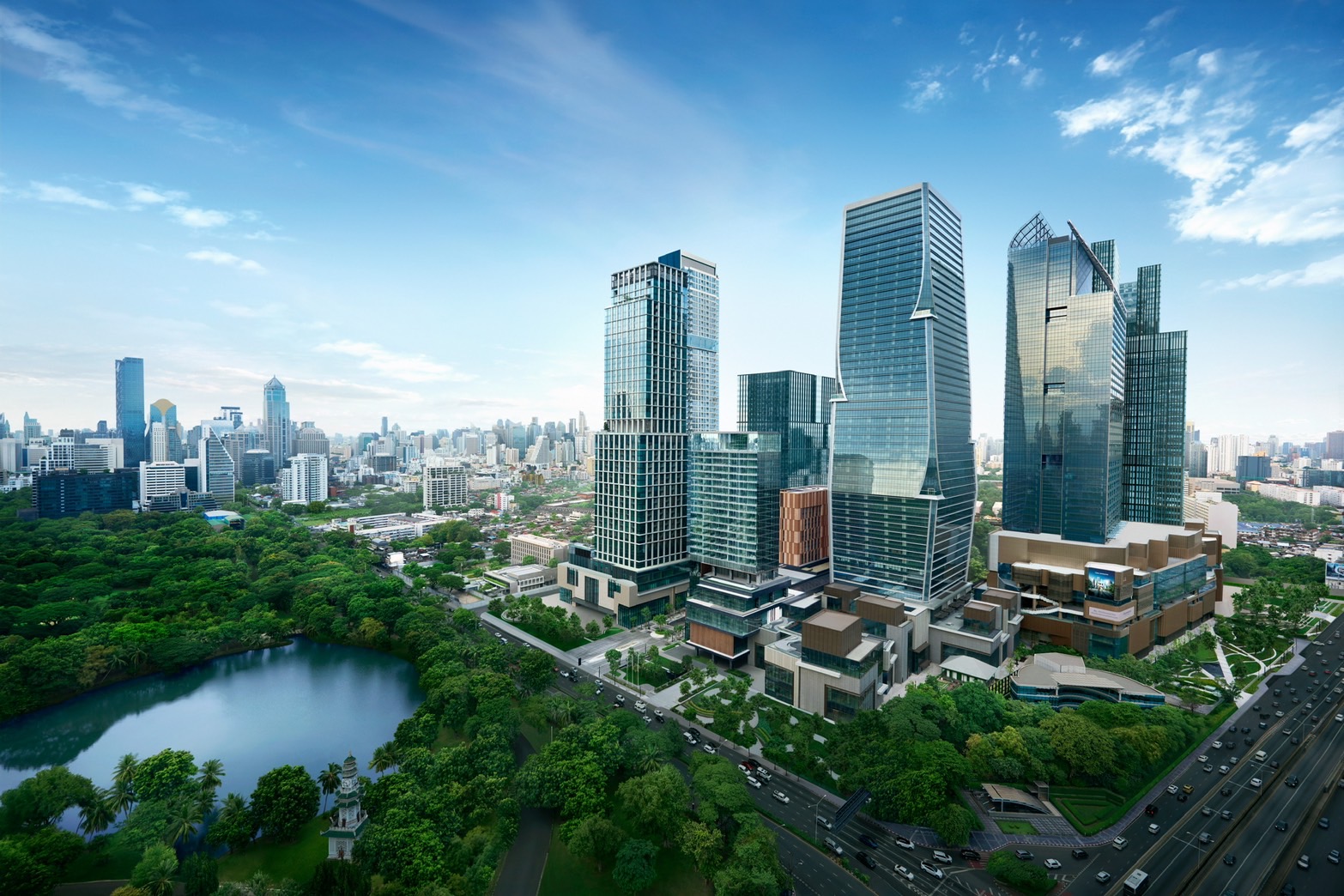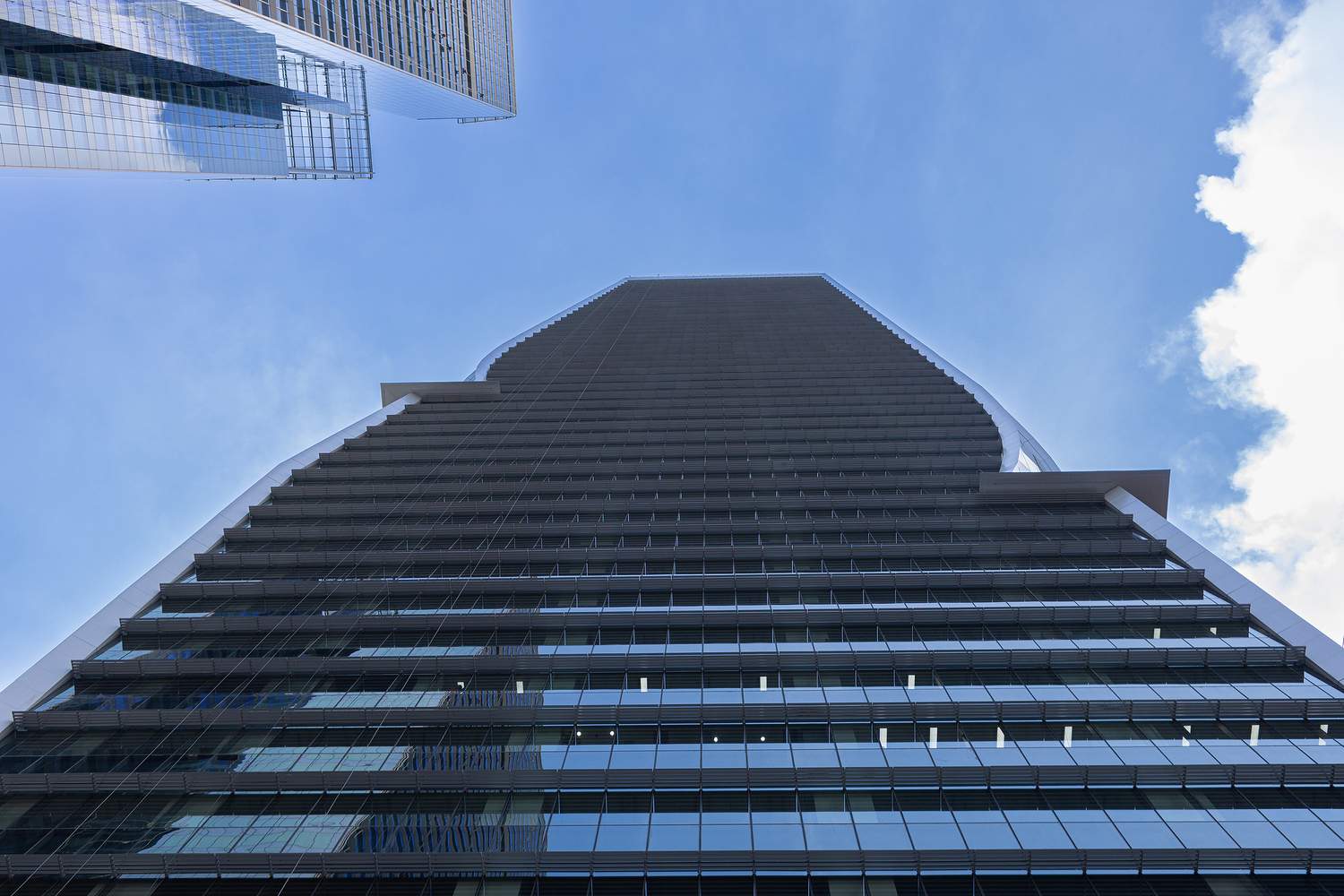Search
Recent Search
Directory Shop

Recent Search
Directory Shop
21 May 2025

Modern building design goes far beyond aesthetics. It must now respond to the evolving lifestyles of urban residents. A growing trend in city planning is urban district architecture—an integrated design approach that combines multiple uses in one location, such as residential units, office spaces, retail areas, and public zones. This concept reduces commute time, allowing people to live, work, and unwind in a single cohesive environment.
Why Is Urban District Building Design Important for Modern Cities?
Reduces Commuting Challenges
Urban district building design minimises the need for long commutes. Residents can easily access key locations on foot, by bicycle, or via public transport. This reduces reliance on private vehicles, lowers emissions, and provides people with more time to enjoy life.
Creating Vibrant Communities
By combining diverse functions in a single area, urban districts foster social interaction. Shops, cafés, and shared public spaces encourage residents and visitors to engage, connect, and build the community spirit.
Maximising Economic Value
Urban district architecture allows for multiple revenue streams, from leasing office spaces and retail units to long- and short-term housing. This stimulates the local economic activity and attracts both local and international investment.
Promoting Sustainability
In addition to reducing energy use from travel, an urban district building design often incorporates green spaces, which helps regulate temperatures and improve the urban microclimate.
Core Components of Effective Urban District Architecture
Successful urban district building design balances work, living, lifestyle, and communal needs, making urban life more convenient, inclusive, and sustainable.
Office Zone
Offices should reflect the demand of the modern workforce for flexibility and connectivity with nearby amenities.
Retail and Commercial Zone
The commercial zone should serve both residents and workers, supporting day-to-day convenience and local economic growth.
Residential Zone
Residences in an urban district must offer seamless access to amenities and reduce dependence on transportation.
Public Spaces
Public zones are critical in shaping a welcoming, people-friendly city.
One Bangkok: A Model of Complete Urban District Architecture
One Bangkok is a flagship project built on the principles of urban district building design, setting the standard for smart and sustainable urban development in Thailand. The project combines residential areas, commercial offices, retail zones, and green spaces, all supported by pedestrian paths and public transport infrastructure.
The concept behind One Bangkok is to create a "city within a city," reducing commuting needs, enhancing quality of life, and supporting the environment, making it a prime example of urban district architecture.
All-In-One Urban Living
One Bangkok is designed to serve as a central lifestyle hub, combining multiple functions to reduce unnecessary travel and optimise daily living.
Seamless Connectivity
The project is optimised for pedestrians and links directly with public transport, enabling easy access across the entire development.
Expansive Green Areas for Urban-Nature Balance
Environmental sustainability is at the heart of One Bangkok, with large-scale open green spaces that regulate temperature and improve air quality.
The trend toward urban district building design is becoming the global standard for sustainable urban development. One Bangkok serves as a visionary model—balancing work, lifestyle, and leisure in one destination. Projects like this empower cities to grow sustainably while staying human-centred.
One Bangkok is built around people. Every element is thoughtfully designed to make urban living more connected, efficient, and fulfilling thus uniting all lifestyles into a vibrant, high-quality community.

Tag
SHARE